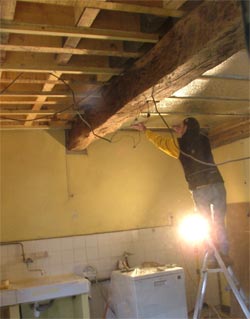January 2006
When our friend, David Woolf, was here last September, he created a couple of 360° virtual tours. We have one of the
front kitchen and one from the courtyard in front of the
house. Try them out here.
You will see the courtyard tour first. Click on the selector on the left, marked 'The Courtyard' and click to see the dining room tour.
Anyway, back to the work at hand. When we left you last,
the ceiling above the back kitchen was being removed. We
had discovered that not only the planks were rotten, but the
beams too. Adapting our plans, yet again, we arranged
for our handyman, Terry Martin, to tear everything out, level the walls and replace the lot.

Terry opening up the ceiling and discovering that there wasn't much
left of the beams.
Of course, the weather had to change and we experienced a cold snap for a couple of weeks. It was pretty miserable work, since any heating would just go straight up and out the roof.

Levelling off the main beams and the wall supports before replacing
the cross beams.
Once the new timbers arrived, they were cut to length, laid and crossed with noggins to keep them straight.


All in all, it took two and a half weeks to rip it out, relay, and add an insulation layer and a tongue and groove ceiling underneath.

Adding the insulation before closing the ceiling to the back kitchen.
Now that the beams are in, we can add the plumbing to connect the new boiler to all the taps in the house. Then we can start on the kitchen for real!

Our kitchen to be
The renovation of the roof should hopefully take place at the end of the summer. Maybe not. The carpenters here are few and far between, with enough work to keep three times as many busy. That will hold up all work on the first floor for bathrooms etc. In the meantime, we are concentrating on our kitchen, which will be created in what is now the sous cuisine (the secondary kitchen space behind what is now the main kitchen). The plans have been agreed after several designs.
A visit to a marble and granite outlet left us with a hefty estimate for what we had in mind. A scan around Ikea in Toulouse gave us lots of ideas and the kitchen table is awash with home styling magazines, product catalogues and assorted sketches and colour swatches. This will be the first room that we shall complete in the house. We have heated discussions about styles of doors and handles, where the oven and fridge should go and what sort of floor tiles we should have.
We both know that it will be great and can't wait to get
our teeth into it.
But first we have to break out the cement floor. Like most houses here, it is built on the soil, without any foundations. So we have to add a waterproof lining, refill with a special, light cement and add our tiles. Not forgetting to put in the pipes and cables for water, gas and electricity beforehand.
We plan to have the kitchen ready by the summer. Who knows, it might actually happen on time.
Our house archive
Latest
2005
March | April | June | August | October
2006
January | March | May | July | September | December | Roof blog
2007
April | August | December
©2006 Perry Taylor & La Baguette Magique
