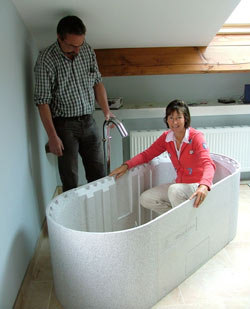August 2007
Now, in April we had just laid the cement floor across the back of the house and the stud walls were beginning to take shape.The two bathrooms were still a long way off. Caroline's deadline to be able to take a bath by July 15 was achieved a week early! But here's what we did in the meantime...

We fitted the bathroom door and jointed all the plaster boards. The sanding created so
much fine dust, it was impossible to keep it from landing in every conceivable corner
of the house.

The toilets went in and the walk through from bathroom to the other was finally closed.
This caused a few curses as we had to adjust to the fact and start walking around the
long way. Great fun when a chisel or drill is just beyond your fingertips on the other side.

That plaster dust gets everywhere.

Caroline's dad, Peter, helped Perry break out the old colombage wall to allow us to fit a door. Dusty, noisy work that took surprisingly little time, once we got going.

The other side before...

...and after

...and with the door in place

Meanwhile we started painting the bathrooms, protecting the tile floors with our old
moving boxes (good idea Peter!)

Our bath stands on a compressed styrofoam base. Incredibly strong and a great insulator. Caroline wanted it positioned so that she could see the Pyrenees when in the bath.

So we stuck the base into position and gently lowered the bath on top. Mind your backs!

Jorge added the finishing touches

The grand opening was witnessed by but two people.

In the guest bathroom, we were still painting and preparing the walls

The electrician came by and connected up the most important switches. plugs and lamps

Blue in the main bathroom

The fine lines and finishing touches

Our bathroom is also in action, but until the washbasin arrives we have to brush
our teeth in the bath!

We had to rethink the positioning of the old workbench in the guest bathroom.
It was taking up too much room sideways across the room and left a huge gap behind
where we could not reach. So we swivelled the bench round to run along the north wall,
making sure that the now not-so-handy pipes that were coming out of the ground still could service the sink. Klaus did a great job and Jorge made an oak column to box them in.

The bench and guest bathroom in use, at last.
Now we are busy making a cabinet for the wash basin in our bathroom. That will
hopefully be before the end of the summer. The staircase up to the back of the house
now has a bannister made from an old manger.

the bannister made from the manger
We will start work on the rest of the ceiling at the back, once the visitors have all gone
home. That done, we can lay the wooden floors and Perry will try to have his studio
finished by the end of the year. Yeah, right!

Still plenty to do...
A bientôt.
Our house archive
2005
March | April | June | August | October
2006
January | March | May | July | September | December | Roof blog
2007
April | August | December
©2007 Perry Taylor & La Baguette Magique
