3 chemin de Lartigue, Puydarrieux, Hautes-Pyrénées
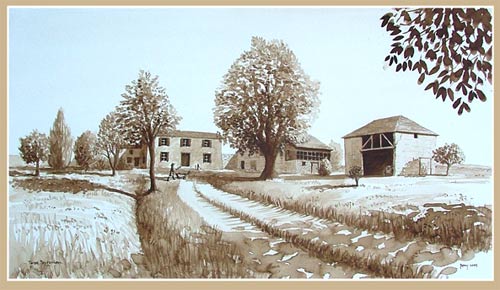
Perry's aquarelle of the house, given as a farewell present to the previous owner.
On April 5, we sign the acte authentique and with key firmly in hand, we will spend the next days assessing what repairs and decorating we need to do before the Dutch movers show up with two container loads of furniture and boxes on April 19. We are not sure if the big truck with the two containers will be able to make the sharp bend that leads to the house. This could mean a double unload and load process. We may need help from one of the neighbouring farmers and his tractor, that will be fun.
We hope to have moved in completely around Caroline's birthday, April 25. What a great #@th present that would be.
In the meantime, the list of work priorities in and around the house seems to change constantly. At the time of writing we are considering a "save the walls" operation, which entails a lot of earth moving at the back of the house and sheds. The land comes up to almost three meters against the back wal, which allows no room for rain to run off and no sun to dry the walls out. Therefore we are going to have to dig a wide trench and fill it with drainages pipes, toped with gravel.
The outside walls of the house have been covered with cement, and cannot breathe. This means that the damp of the earth is soaked up and can only escape on the inside of the house. Therefore the drainage is the first thing we will attack.
And whilst we have the diggers re-landscaping our piece of Puydarrieux, we will ask them to dig the necessary trenches for the new fosse septique as well as a few holes for some extra fruit trees that we would like to plant.
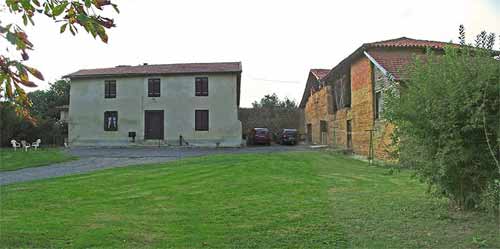
Our house. It is thought that it was built about 120 years ago.
The crépi, the plaster on the outside walls, will eventually have to go. This is what makes the house humid, since it doesn't breathe.
We think we will find some lovely colombage (half-timbered walls)
underneath. They are present within the house.
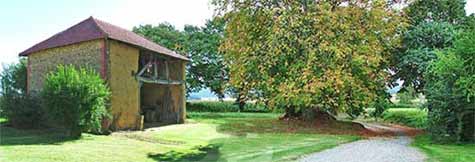
This is the view in the opposite direction. The barn to the left is 9 metres high and will hopefully become accommodation for our visitors in the future.
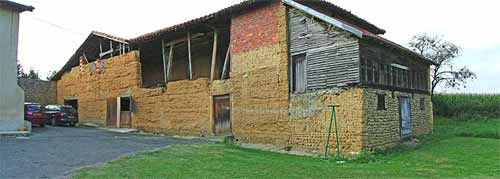
The big barn will be multi-functional. A large painting studio above and a workshop below. The part to the right was the porcherie for the pigs below and the volière for the chickens above. You can see the small door on the first floor where a ladder for the birds used to stand.

The upper floor of the barn. Plenty of room for budding Jackson Pollocks!
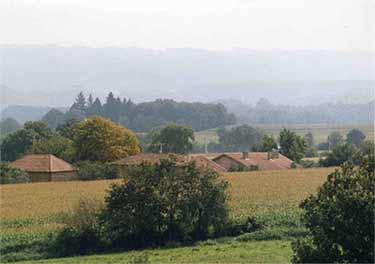
The view of the house from the north west. The maize field is also ours. In total it has seven hectares of land (approx 17 acres). We are allowing the local farmer to continue his lease on a yearly basis.
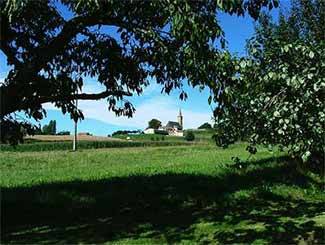
The view to the west and the church of Puydarrieux. There are lots of mature trees around the house. Figs, plums, pears, chestnuts and oak. Caroline wants to add a palm tree.
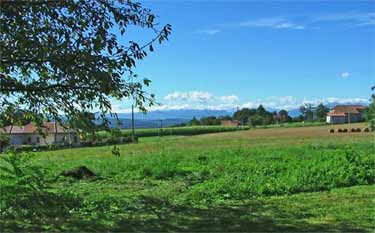
The two hectare prairie to the south. The neighbours and the Pyrénées in the distance. Shot with a wide angle lens they all seem much further away.
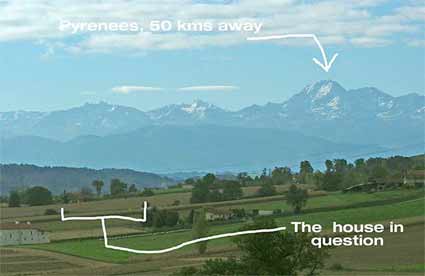
This was taken a kilometre north of the house.
The highest point of the Pyrénées is called Le Pic du Midi. The ski stations are about an hour or so away.
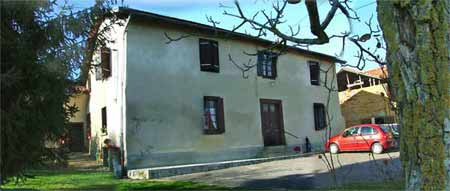
The house seen from the south east. The kitchen and back kitchen are on the left. The little annex to the left, houses the sanitary arrangements. Upstairs there are two bedrooms. The back of the house (the chai) is uninhabited and used for storage.
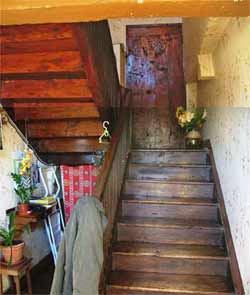
Halfway up the stairs, there is a door to the mezzanine of the chai, where we hope to put a bathroom and perhaps a study.
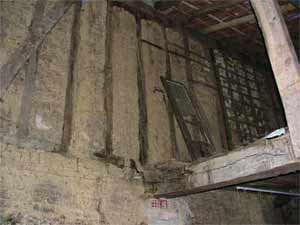
The chai, as seen from the other side of the door, from the ground. The colombage, (half-timbered walls) seen here, is what we hope to find on the exterior of the house under the present layer of crépi cement.
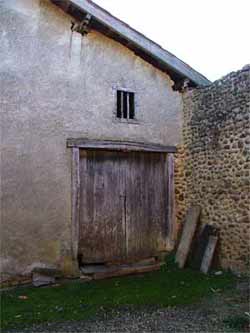
The door to the chai on the north side of the house. We will probably put in windows and glass in the doors to lighten up the interior. But all in the best possible taste!
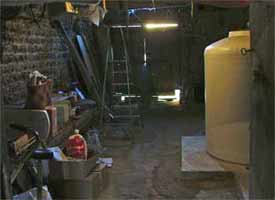
The chai from the back kitchen. The large tank to the right is for the oil central heating. It is here that the wine press and vats are housed.
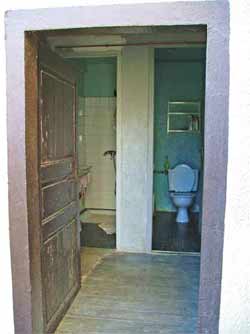
In the small annex to the south of the main house, is the bathroom and toilet. A very basic affair that will be improved. There is no heating as such. As Madame Montegut said "On se dépeche. On ne prend pas La Dépeche." Which means, "We get in and out. We don't take the newspaper with us".
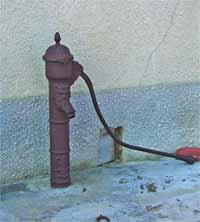
We have a well under the house which still works. Whether it is drinkable is another question.

The crack that needs to be repaired on the smaller barn. This will be our first priority once we move in. If you have ever seen an old house with large metal letters S or X on the outside wall, then they have had the same problem. It is known as a Croix St. André. It entails putting two horizontal metal bars through the building and screwing the opposite walls together.
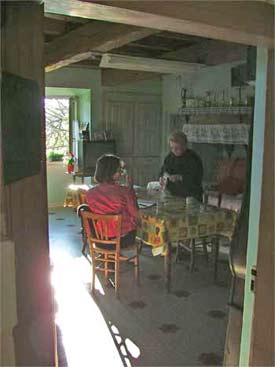
In the Bigorre, life at home centres around the kitchen. That's fine by us.
That's all for now. We'll add more as it happens.
Our House archive
Latest
2005
March | April | June | August | October
2006
January | March | May | July | September | December | Roof blog
2007
April | August | December
